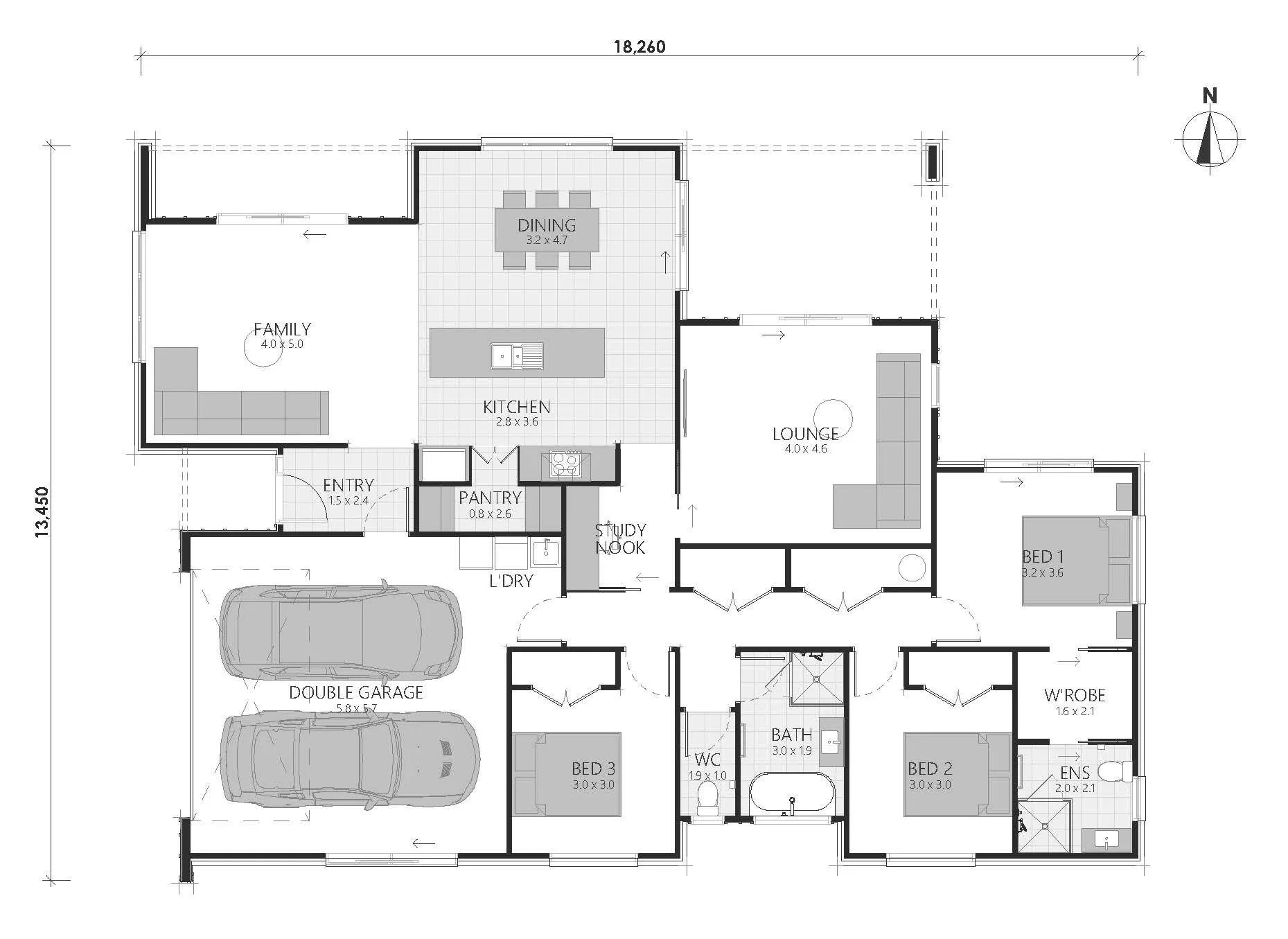WELLS Floor plan
The Wells is a modern, well-considered home offering three spacious bedrooms, including a private primary suite with walk-in wardrobe and ensuite. It features a full family bathroom, separate WC, and a clever study nook that’s perfect for home life or remote work. The open-plan kitchen, dining, and family area connects seamlessly to a covered portico, with a separate lounge providing a peaceful retreat.
A double garage with internal access adds convenience, while the striking gable and mono-pitched rooflines and contrasting cladding give this home strong street appeal.
With 191m² of floor area, the Wells delivers a smart and stylish layout suited to a range of lifestyles.
