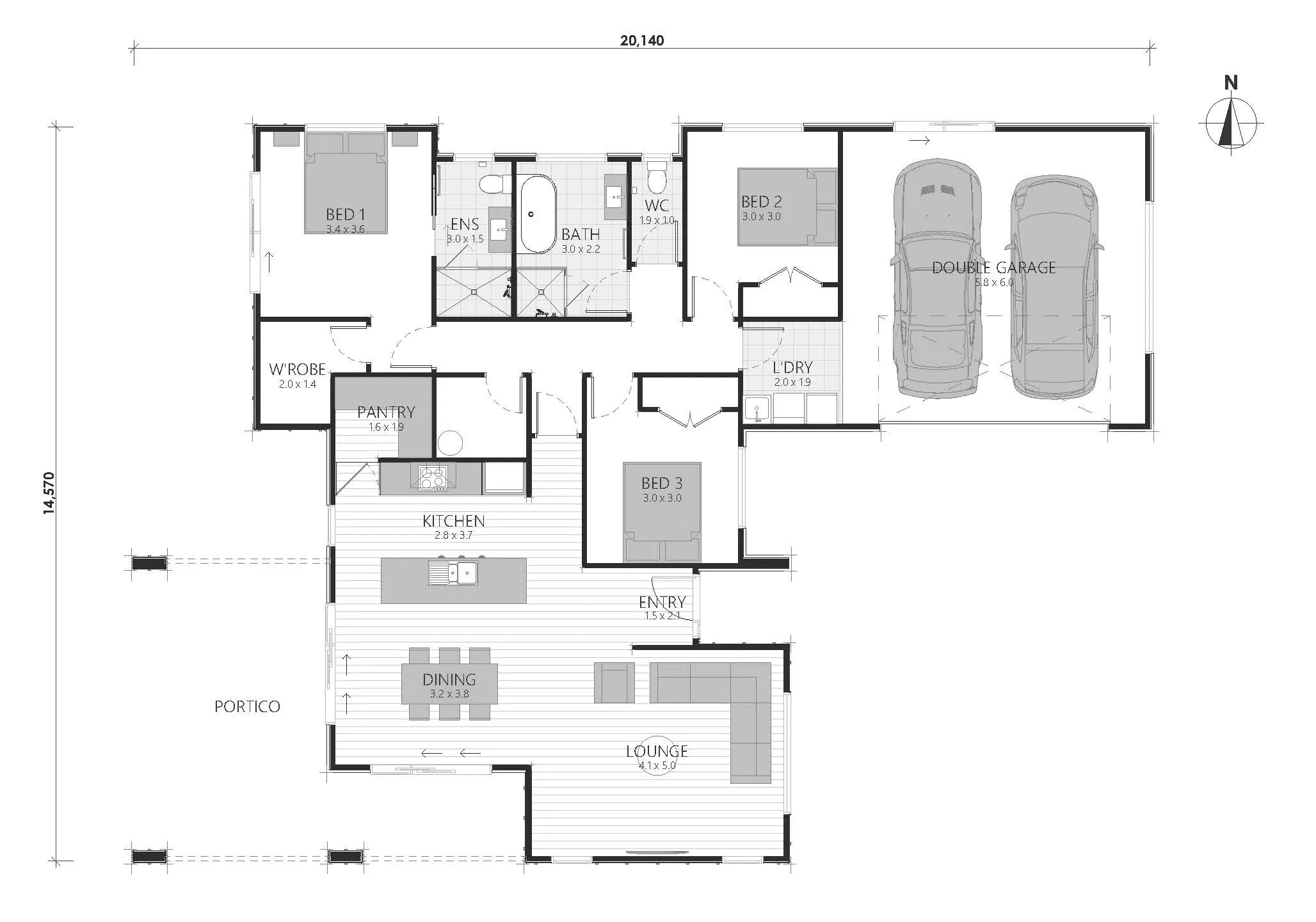Mitchell Floor plan
The Mitchell is a home that balances open plan living with thoughtful separation, offering a relaxed lifestyle with room to move. Step inside and you’ll find the kitchen, dining, and lounge at the heart of the home, with seamless flow to the outdoors for easy entertaining and everyday living.
The kitchen includes a walk-in pantry to keep things tidy and tucked away, and there's a natural connection from the dining through to the generous lounge. A welcoming entryway and covered portico give this home real street appeal.
All three bedrooms are located down the hall, with the master bedroom complete with ensuite and walk-in wardrobe for a touch of privacy. A separate WC, full bathroom, and well-sized laundry sit just off the double garage making busy household routines that much smoother.
With everything you need and nothing you don’t, the Mitchell is a practical, well-designed option for a wide range of homeowners.
