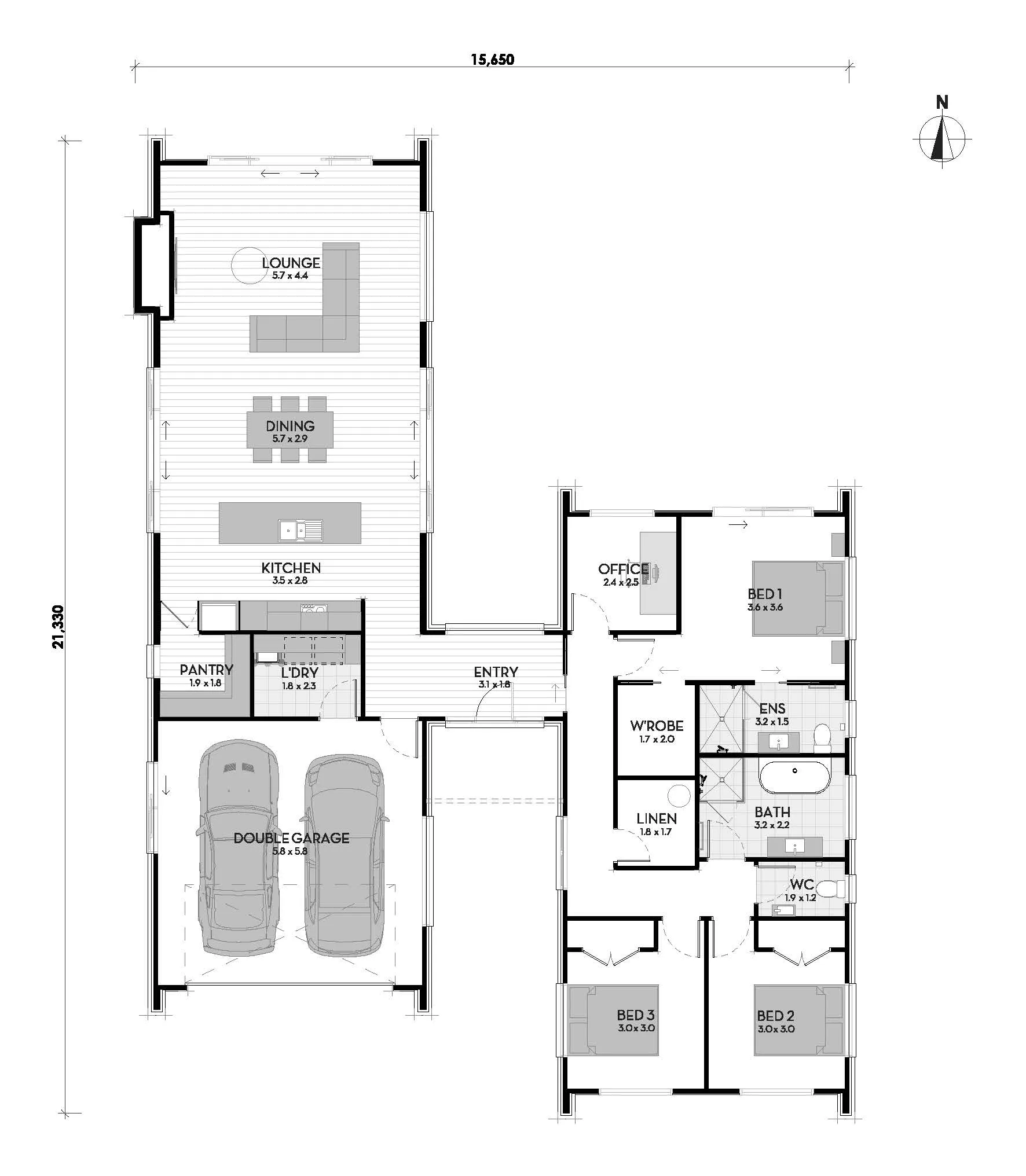Olsen Floor plan
The Olsen has been designed with everyday living in mind. Step into the centre of this thoughtfully laid-out home and find yourself in the heart of it all — with the open plan kitchen, dining and lounge to one side, and the bedrooms tucked away on the other for added privacy.
You’ll enjoy the convenience of a walk-in pantry and plenty of storage throughout — including a linen cupboard, double wardrobes in the bedrooms, and a spacious walk-in wardrobe in the master. There's also a dedicated office, ideal for working from home or managing the household admin.
The H-shaped layout offers a practical flow, separating living and resting zones while keeping everything connected. The double garage includes a laundry room positioned just behind the kitchen, making everyday routines that little bit easier.
Whether you're a growing family or looking to right-size into a well-balanced home, the Olsen delivers flexibility, functionality, and a layout that just makes sense.
