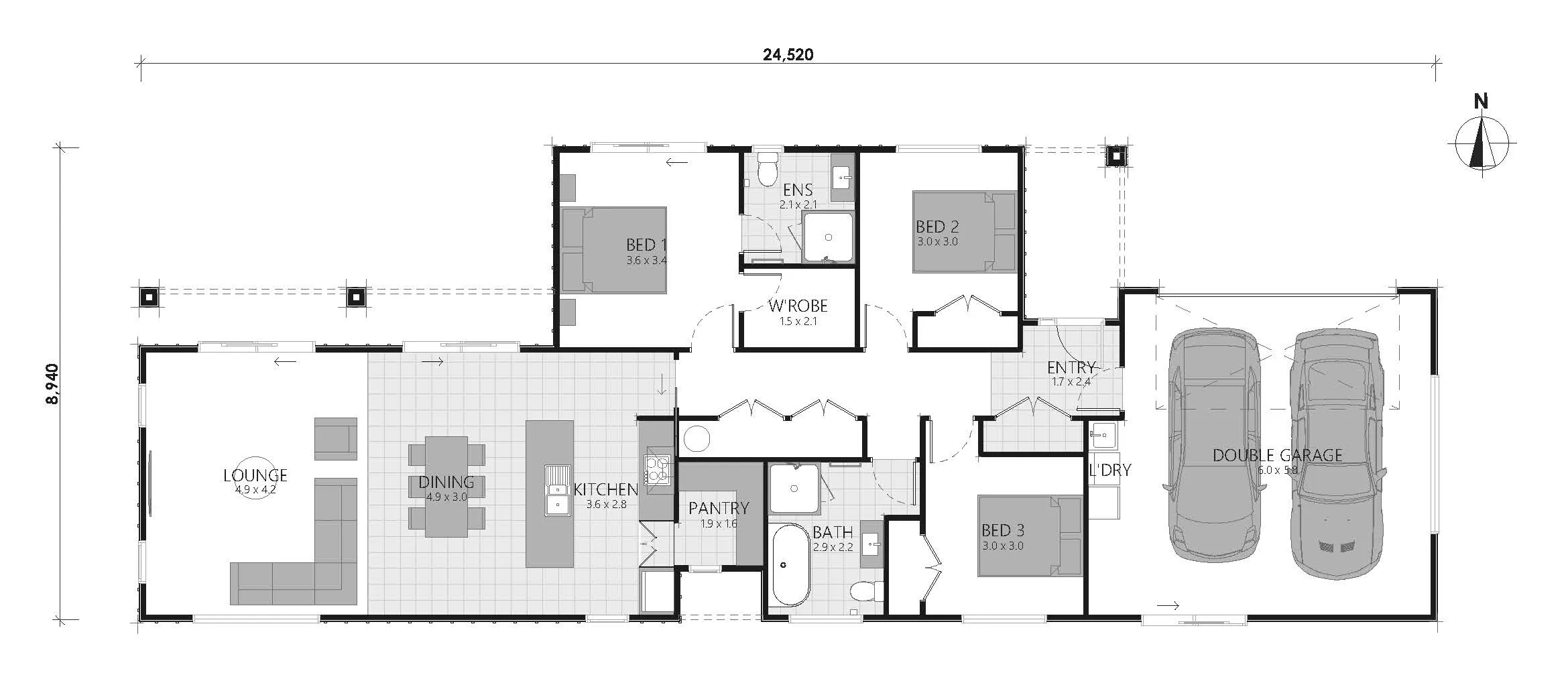Oliver Floor plan
Designed with both function and privacy in mind, the Oliver makes the most of its long, narrow layout. The open plan kitchen, dining, and lounge are positioned at the back of the home creating a private, light-filled hub that opens out to outdoor living. It’s ideal for entertaining or relaxing without feeling overlooked.
There’s a walk-in pantry and a large linen cupboard to keep everything organised, while the three bedrooms are thoughtfully arranged for comfort and the master opens to its own private outdoor space, separate from the main living area — a perfect retreat or a quiet morning moment.
With two bathrooms and a double garage, the Oliver blends smart design with everyday ease. If you’re working with a narrower site or looking for a layout that offers a little more privacy, this home ticks all the right boxes.
