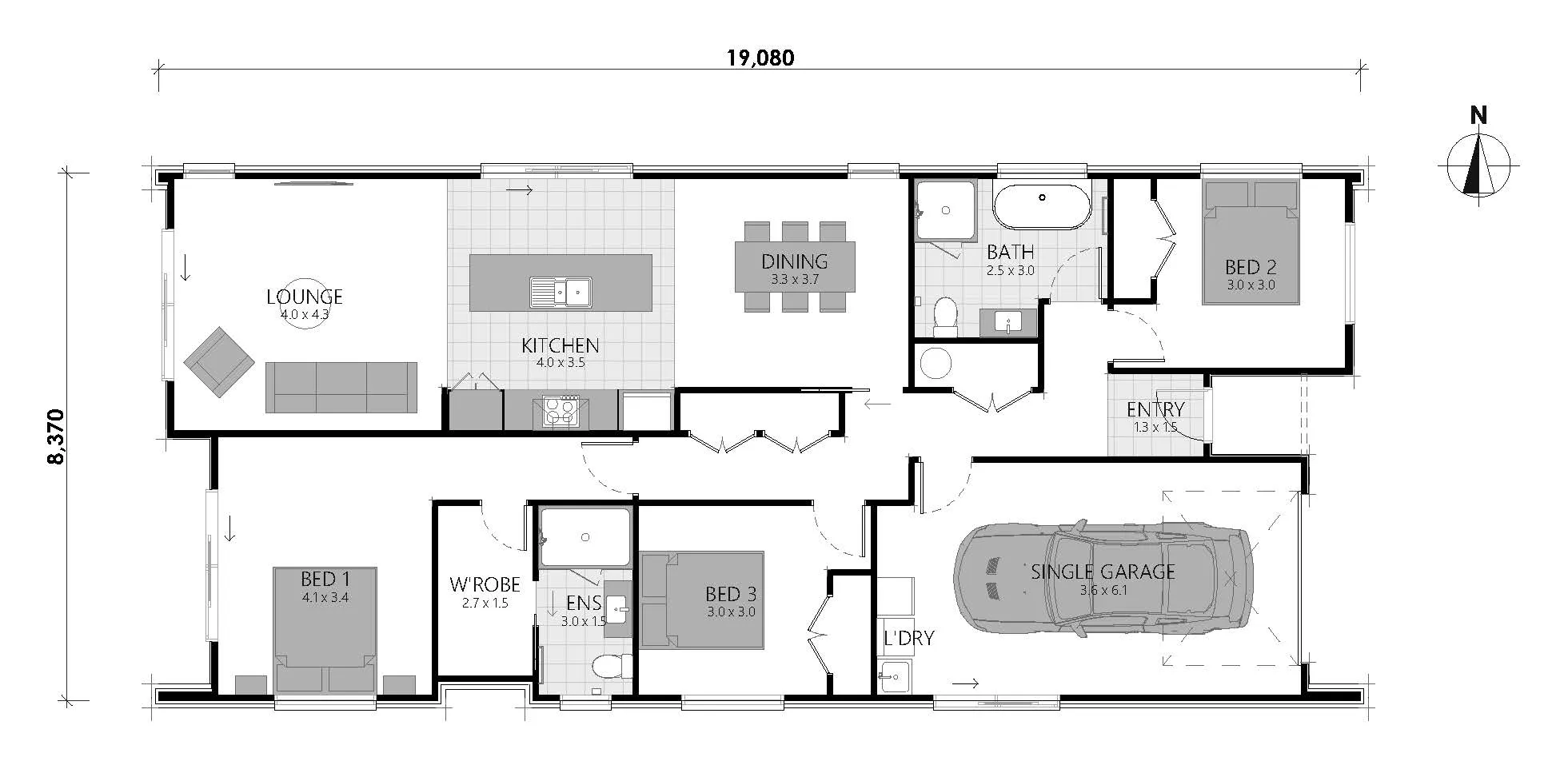McCombie Floor plan
The McCombie is a compact and cleverly designed home that makes the most of every square metre. With its open plan kitchen, dining, and lounge area at the heart of the home, this plan delivers great flow and flexibility for modern living. The kitchen connects effortlessly to the living spaces, creating a light, bright hub that’s perfect for both relaxed evenings and lively get-togethers. A separate laundry and single garage make the most of the footprint, offering practicality without compromising comfort. Three well-sized bedrooms sit together, with the master enjoying its own ensuite and walk-in wardrobe. A full bathroom and additional storage throughout the home keep things functional for everyday life.
Ideal for first home buyers, downsizers, or anyone after a lower-maintenance lifestyle, the McCombie offers smart, stylish living that fits right in.
