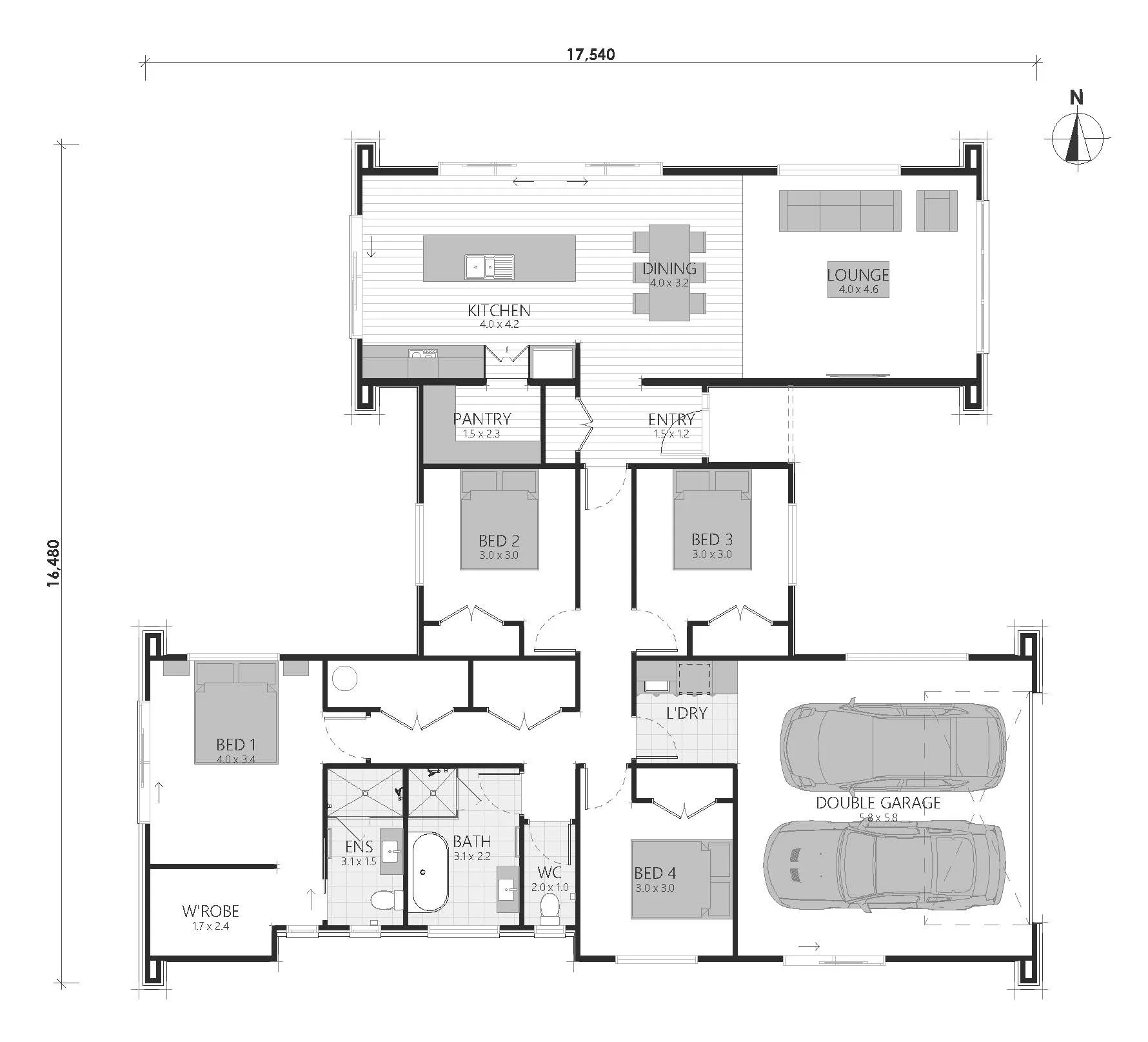Turnbull Floor plan
The Turnbull brings together spacious living and practical design in a layout that suits growing families or anyone needing a little more room to move. At its heart, an open plan kitchen, dining, and lounge area forms the central hub of the home, perfect for everyday living and weekend entertaining.
The modern kitchen includes a walk-in pantry for extra storage, and the flow through to the dining and lounge offers easy access to outdoor living spaces. Four well-sized bedrooms are positioned down the hallway, with the master suite tucked at the end for added privacy. It features a generous walk-in wardrobe and ensuite.
A large main bathroom, separate WC, and dedicated laundry off the double garage complete the picture, all designed with convenience in mind. Whether you’re upsizing or simply need more flexibility, the Turnbull delivers functionality, space, and comfort in one smart package.
