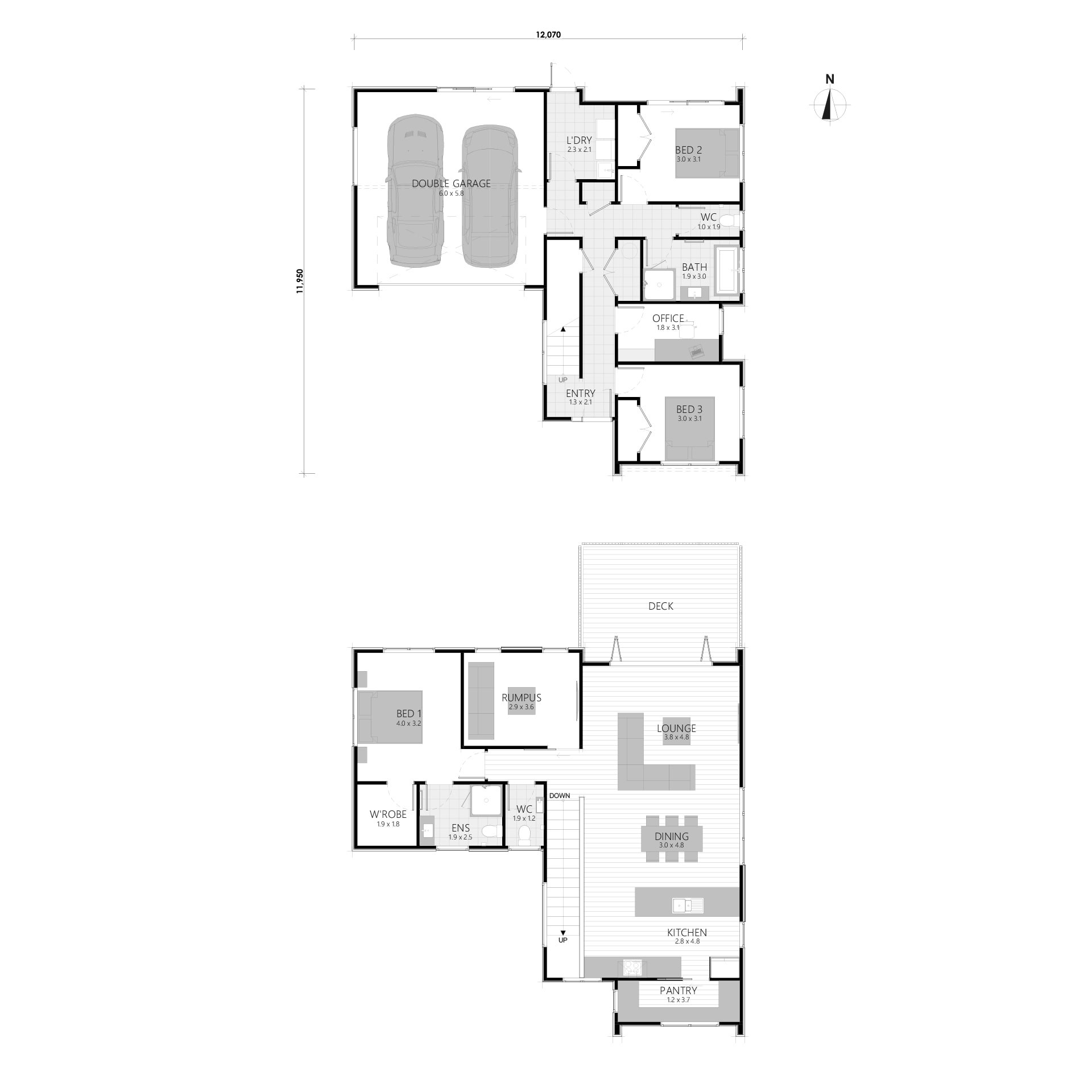GILLINGHAM Floor plan
The Gillingham plan is a modern and spacious two-story home designed to provide comfort, functionality, and aesthetic appeal.
The ground floor contains 2 large bedrooms, perfect for family members or guests, a bathroom and separate WC for added convenience.
On the upper level is a stunning open-plan kitchen, dining, living area and deck for entertaining. The kitchen boasts a contemporary design with abundant countertop space and an island that serves as a breakfast bar. The large walk-in pantry offers generous storage, keeping the main cooking area clutter-free. The open-plan living area seamlessly connects with the kitchen and dining spaces, allowing for easy interaction and entertaining. Adjacent to the living area is the media room, designed to be a cosy and comfortable space for relaxation and entertainment.
The master suite with large windows provides stunning views and abundant natural light.
The Gillingham combines modern design elements with practical functionality.
