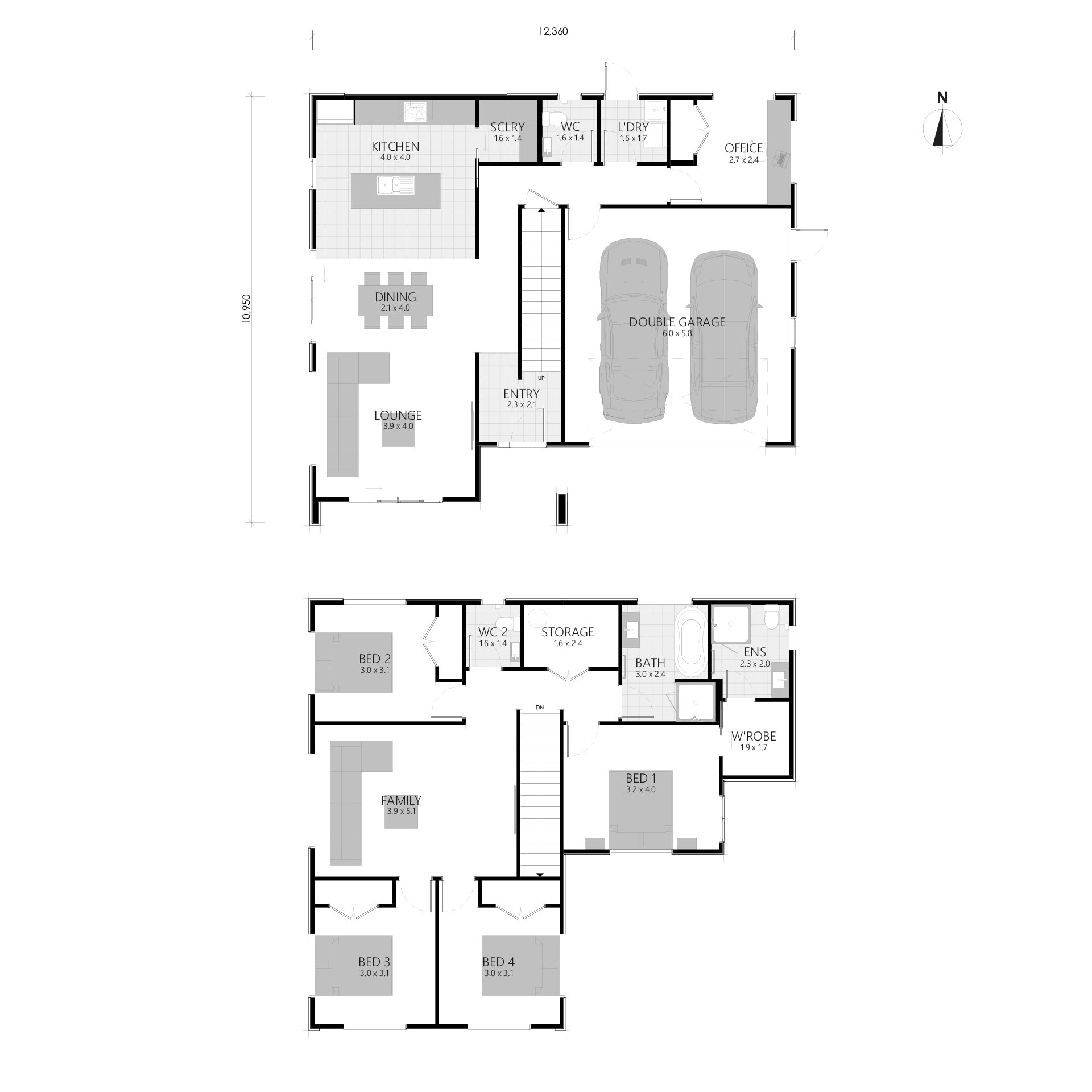FULLERTON Floor plan
The Fullerton plan is a stylish and spacious family home that boasts 4 bedrooms and 2 bathrooms.
The ground floor features an open-plan layout with a modern kitchen including scullery and dining area that opens out to a welcoming outdoor living space. Additionally, there's a convenient office and a double garage. Upstairs, the bedrooms are complemented by a cozy living area.
The exterior blends cedar, plaster, and a long-run Colorsteel roof, giving the house an eye-catching and contemporary appeal.
The Fullerton seamlessly blends modern aesthetics with practicality, creating an inviting and comfortable environment for its occupants. This functional and attractive design creates an ideal haven for a growing family or those who love to entertain.
