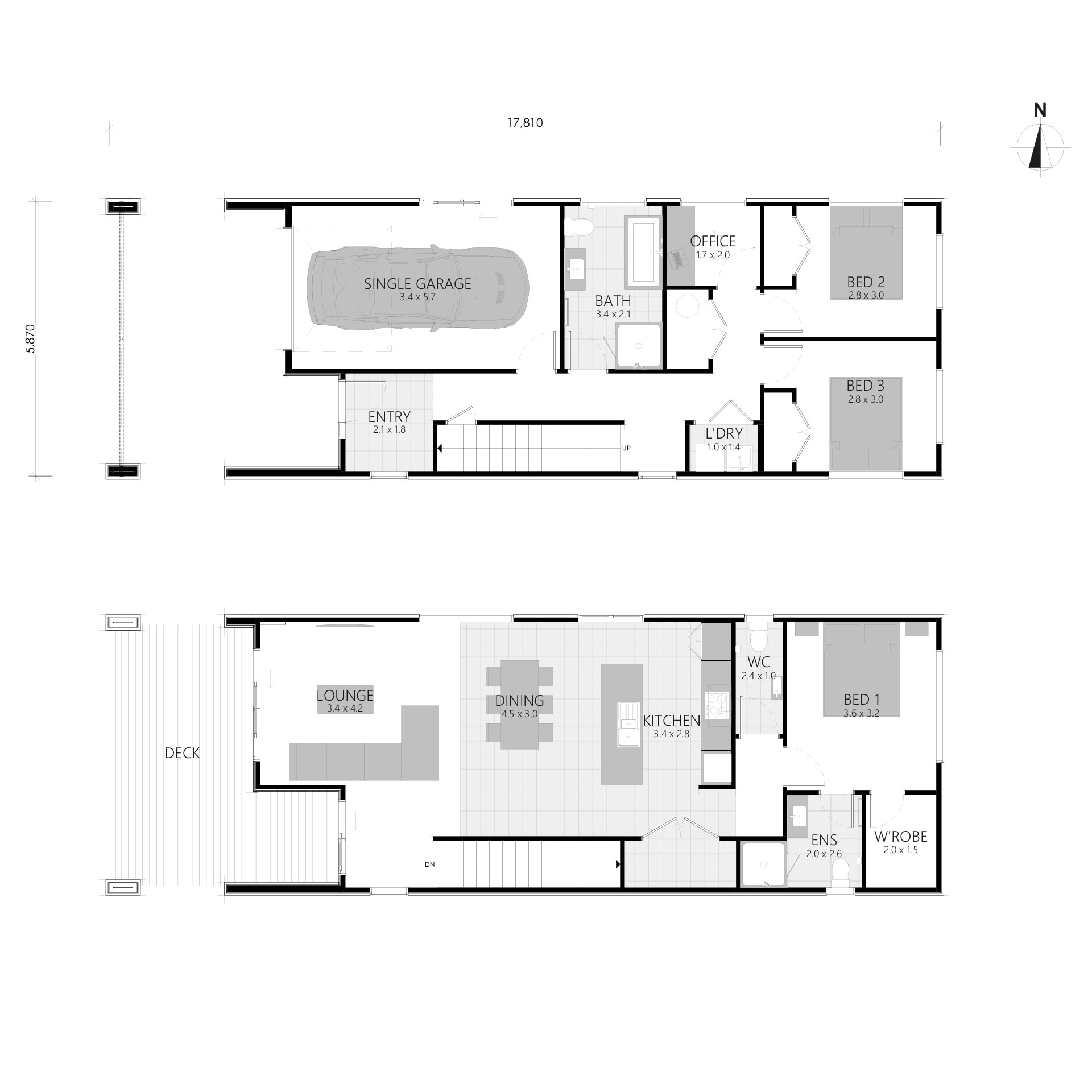COOPER Floor plan
The Cooper plan is a contemporary 2-story home boasting a stylish exterior with weatherboard and plaster finishes complemented by a durable metal tile roof. With a spacious floor plan of 165m2, this residence offers three bedrooms and two bathrooms.
Upstairs, the heart of the home features a bright living room for relaxation and entertaining. The modern kitchen adjoins a dining area for seamless meal hosting and a deck off the living area provides an outdoor retreat. The master bedroom on this level includes an ensuite bathroom, providing a private oasis.
Downstairs, two additional bedrooms and an office offer functional spaces for work or rest.
With its thoughtful design and convenient layout, the Cooper plan is an ideal choice for a modern and comfortable living experience.
